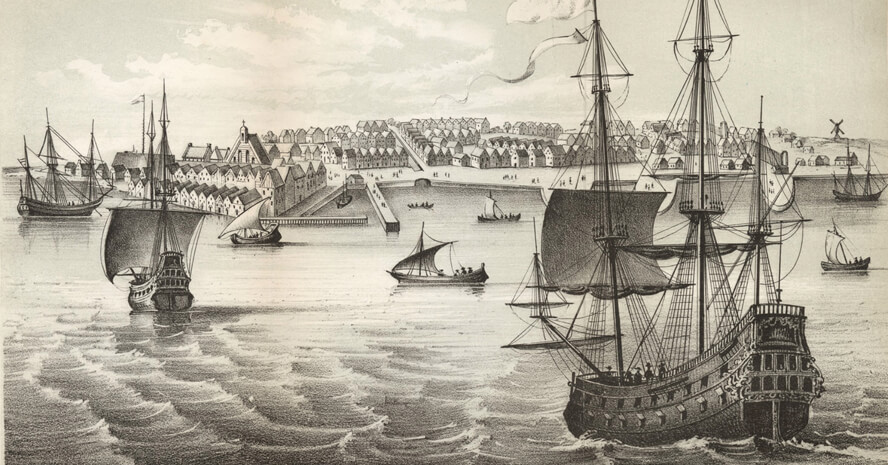Let’s talk about early Dutch settlements in America, and how the Dutch East India Company (VOC)’s influence is a key factor here. During the early 1600s, the Dutch were highly active in the exploration and colonization of parts of the New World, particularly along the East Coast of America. The Dutch West India Company (WIC), founded in 1621, was the primary agent for Dutch expansion in the Americas, and they were heavily involved in trade, particularly with the Caribbean and North America.
It’s a little odd to me that it seems like almost every old structure in the United States all popped up during the 1800s, and there is very little remains left from before then. A part of me wonders if some of these structures were actually built much earlier, then maybe left in ruin for one reason or another, only to later be rediscovered, founded, and restored.
Or once the tides changed from the old world to the new world, and the raiding and looting activities of VOC became quite frowned upon, was there a sanitizing of the narrative to say these were newly constructed buildings, and not assembled with parts from looted artifacts overseas? If we look at early American history there are some intriguing leads on that theory.
It’s not necessarily an isolated example either. There’s a gothic-style Manhattan townhouse that was built about 400 years ago and 3,600 miles away in Amsterdam that was shipped piece by piece to New York in 1845 to reassemble there.
Early Dutch Settlements in America
New Netherland (1609–1664)
The most famous early Dutch colony in America was New Netherland, which included parts of what would become New York, New Jersey, Delaware, and Connecticut. The colony was founded by the Dutch West India Company.
New Amsterdam (modern-day New York City) was the capital of New Netherland, founded in 1624. This city became an important hub for trade, primarily in beaver pelts, which were highly sought after in Europe.
The Dutch were known for their tolerant approach to religion, which contrasted with the more rigid religious policies of other European colonies like the Puritans in Massachusetts.
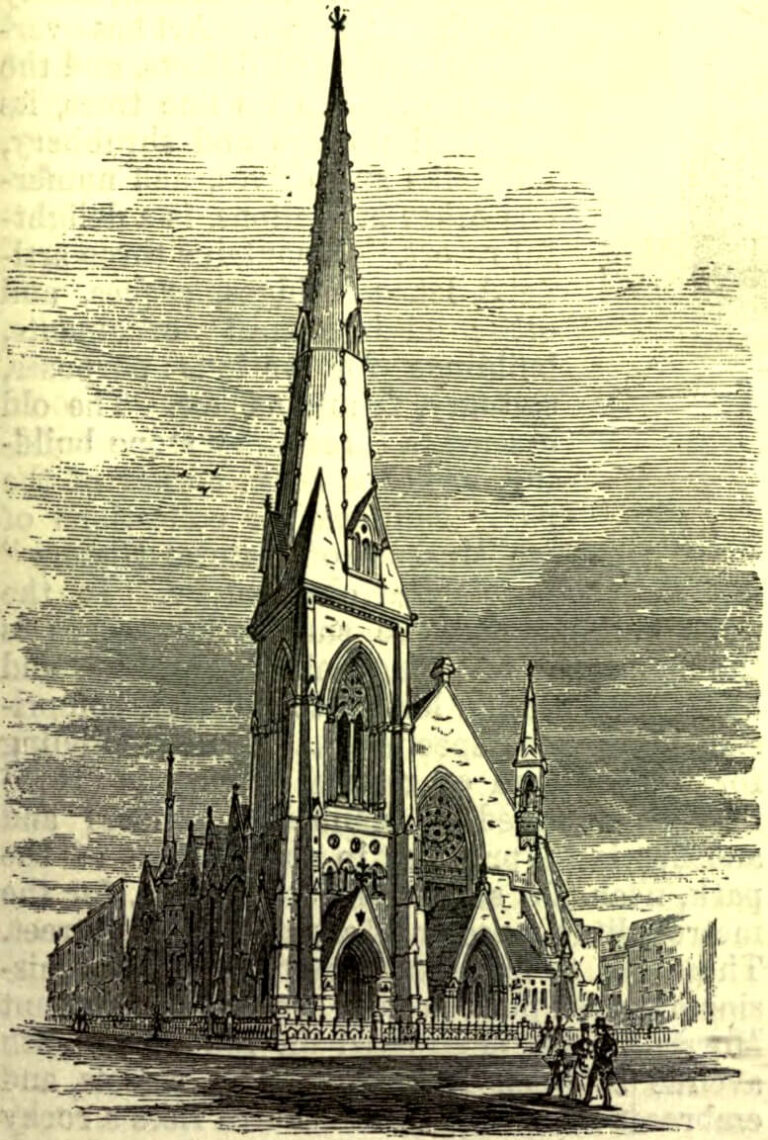
Colonial Dutch Architecture
The architecture of New Amsterdam (modern-day New York City) in the 1600s reflects the early Dutch colonial influence on the region. Founded in 1624 by the Dutch West India Company as a trading post, New Amsterdam grew to become the capital of the Dutch colony of New Netherland, and its architecture was shaped by the needs of a trading center, the cultural practices of the settlers, and the materials available.
Although early Dutch settlers built with wood, the more substantial buildings, especially those of wealthier merchants and the government, were made of brick. The use of brick was likely influenced by the Netherlands, where brick was a common construction material due to a lack of timber. Some homes and public buildings in New Amsterdam were built with bricks imported from the Netherlands.
Key Types of Buildings in New Amsterdam
New Amsterdam was a busy port and trading city, so its architecture was largely defined by buildings designed to facilitate trade, government, and community functions. These included:
One of the most important structures in the colony, Fort Amsterdam (and of course it’s a Star Fort, we’ll cover that in a future article) was built at the southern tip of Manhattan Island in 1625. This fortress was designed for defense and was constructed with thick stone walls and a strategic layout to protect the settlement from threats. It was the center of colonial governance, military activity, and trade. The fort would have been the most impressive and fortified structure in New Amsterdam.
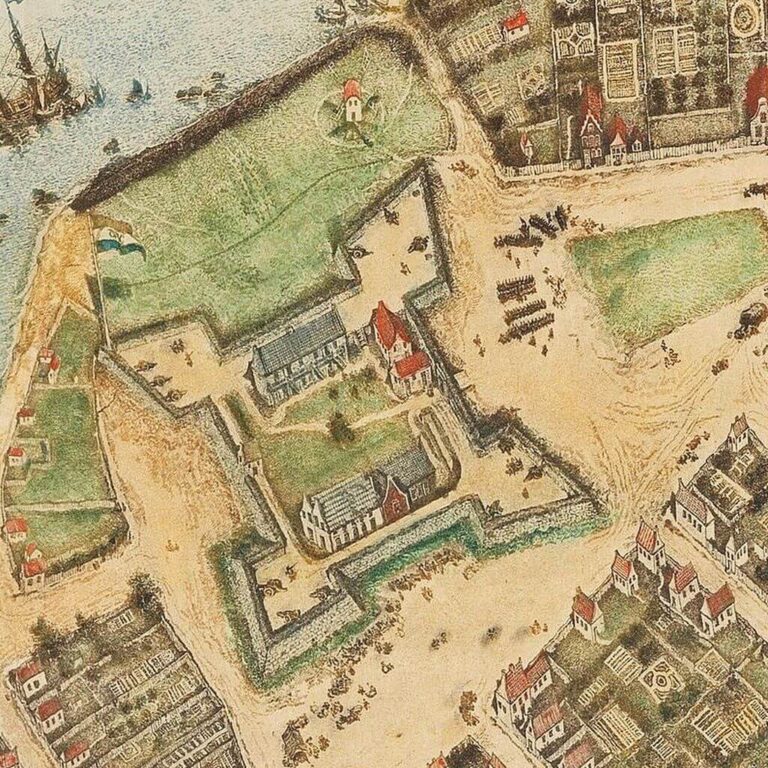
The Dutch established several key buildings for government functions and trade. Notably, the Dutch Reformed Church, established in 1639, was a central institution for the settlers and was one of the first places of worship in the colony. The church was relatively modest compared to later buildings but would have followed the simple and functional design principles of Dutch architecture at the time.
As a trading hub, New Amsterdam had numerous warehouses, trading posts, and merchant homes that served as both business spaces and residences. These buildings were typically low and broad, with wooden or brick exteriors. The waterfront was lined with warehouses used for storing goods like furs, tobacco, and sugar, which were key exports of the colony.
Wealthy Dutch merchants in New Amsterdam built larger homes along the main streets of the settlement. These homes were often made of brick, with steeply pitched roofs, large windows, and distinctive gables. These merchants often had homes with courtyards or gardens, as well as multiple rooms for trade-related activities.
Materials and Construction
The availability of materials in New Amsterdam played a significant role in shaping the architecture. Early settlers in New Amsterdam relied on materials that could be sourced locally, as well as imported goods, due to the limitations of the region at the time.
In addition to brick, Dutch settlers also imported goods like tiles, stained glass windows, and other European materials to enhance the aesthetic quality of their homes and public buildings. Some wealthy merchants had elaborate interiors with furnishings and decorative elements that reflected the tastes of the Netherlands.
Now consider the Dutch East India Company (VOC) looting we talked about in an earlier article. Imagine importing already ornately carved stone pillars and fixtures, and decorating modern day New York City buildings with these all the way back in the 1600s. It’s not so far-fetched. Then think about how many decades we have between then and the American Industrial Revolution and all that time to lay this infrastructure.
Decline of Dutch Influence
After the English took control of New Amsterdam in 1664, renaming it New York, many of the Dutch buildings and elements of the Dutch architectural style were either repurposed or replaced with English-influenced structures. However, the influence of Dutch Colonial architecture continued to be felt, particularly in the lower Manhattan area where early buildings had been constructed.
The VOC’s dominance in global trade definitely influenced the early Dutch settlements in America. The wealth and materials generated by the Dutch trade network allowed for a more diverse and distinctive approach to architecture, especially in their major settlements like New Amsterdam (New York). The early Dutch settlers were able to build more functional, durable, and sometimes more elaborate structures compared to other early American colonies, thanks to their solid financial backing and expertise in global commerce.
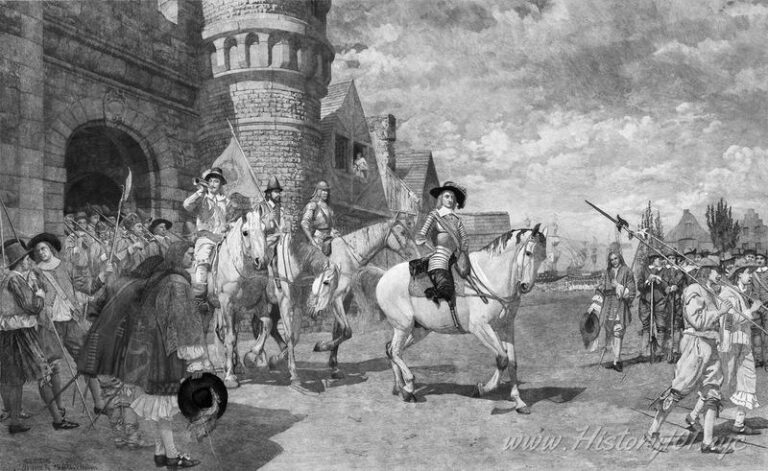
So, while the Dutch settlers may not have had the massive, monumental stone buildings of later European powers as we’re told, their architectural legacy was certainly advanced for its time and left a lasting influence, especially in the Dutch Colonial style.
However, as New York evolved and changed hands from Dutch to English rule in 1664, many of the original buildings were either repurposed, demolished, or altered to fit the new English colonial aesthetic.

Survival of Dutch Colonial Buildings
Very few of the original Dutch Colonial buildings from the 1600s in New Amsterdam still stand today. The original settlement was located at the southern tip of Manhattan, an area that has been extensively developed over the centuries. As New York City grew, many of the early structures were either demolished for new construction or repurposed for different uses. For example:
Fort Amsterdam: The Fort at the southern tip of Manhattan (where Battery Park is now) was one of the most significant Dutch structures. It eventually became Fort James under English rule, and later, Castle Clinton, a landmark in Battery Park. While the fort itself no longer stands as it was originally constructed, some remnants of its walls were incorporated into later structures. Castle Clinton, which is now a National Monument, still stands today.
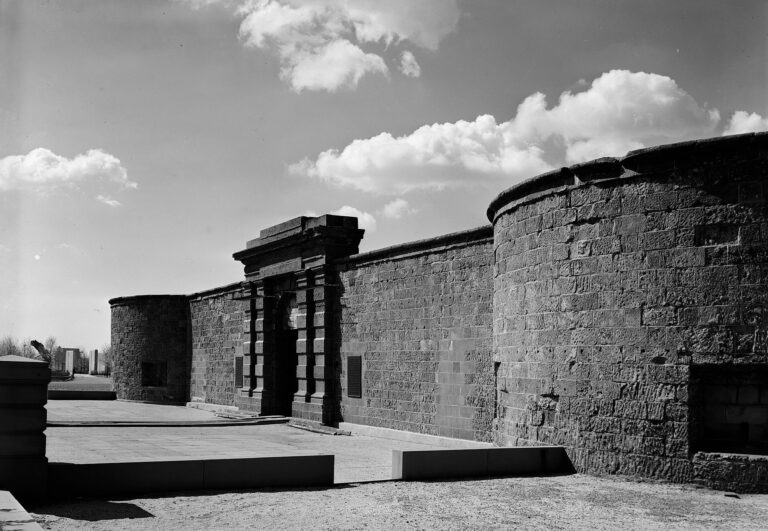
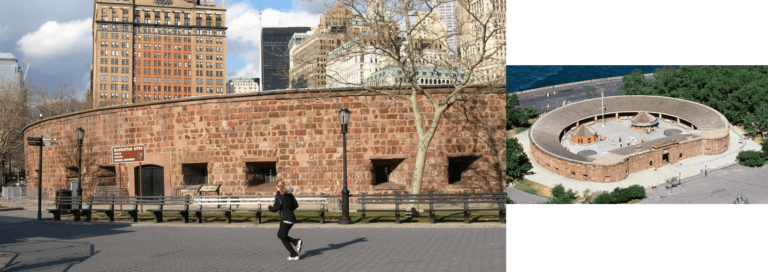
Before the fort was constructed, it was the scene where the purchase of Manhattan Island occurred. The site is now occupied by the Alexander Hamilton U.S. Custom House (Built 1901–1907) *And quite the building!, which houses a branch of the National Museum of the American Indian.
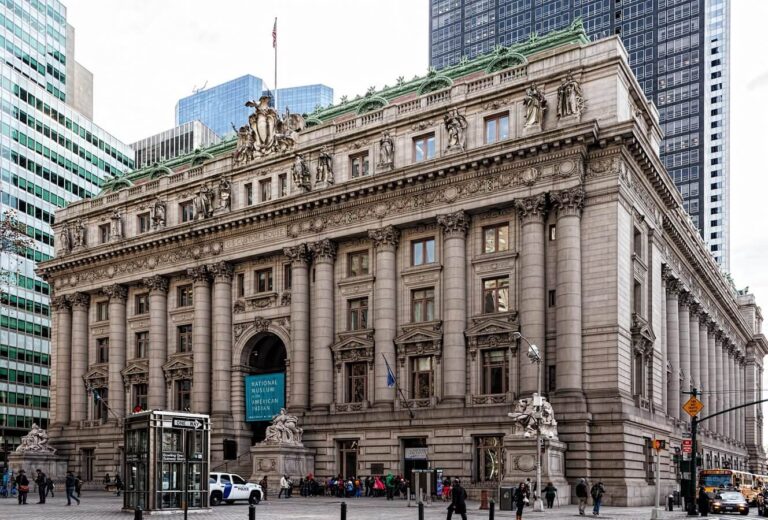
The Old Dutch Church (The Dutch Reformed Church): Built in 1639, the New Amsterdam Dutch Reformed Church was one of the few religious structures from the Dutch period. However, the original building was replaced by a new church in 1790. The church was rebuilt on the same site, and though the original structure is gone, its legacy persists in the Trinity Church of lower Manhattan.
Pause.
If you’re not familiar, take a good look at the Trinity Church.
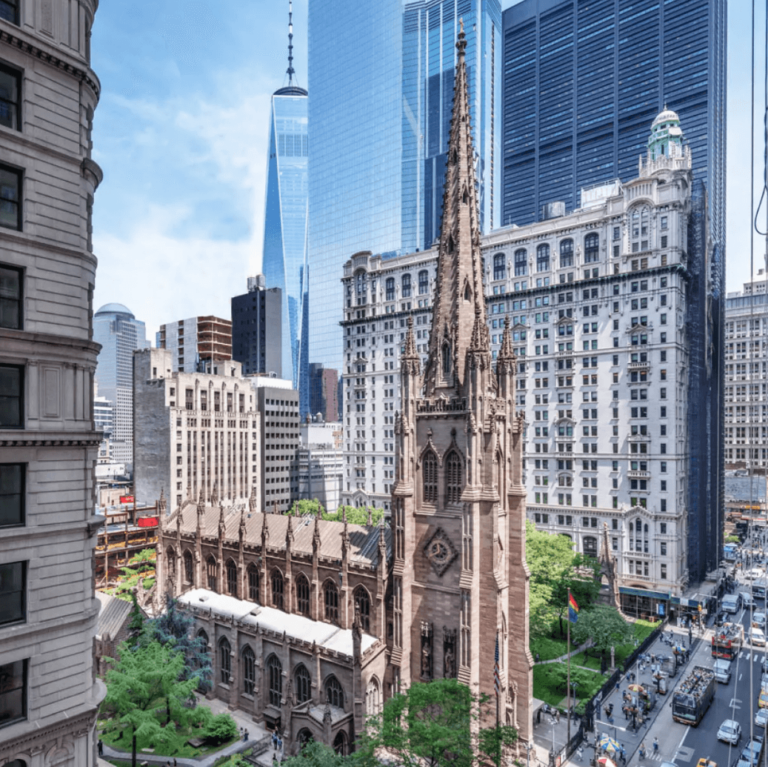
According to Wikipedia, the official story goes:
“The current church building is the third to be constructed for the parish, and was designed by Richard Upjohn in the Gothic Revival style. Trinity’s first church was a single-story rectangular structure facing the Hudson River, which was constructed in 1698 and destroyed in the Great New York City Fire of 1776.
The parish’s second church was built facing Wall Street and was consecrated in 1790. The third and current church was erected from 1839 to 1846 and was the tallest building in the United States until 1869, as well as the tallest in New York City until 1890.”
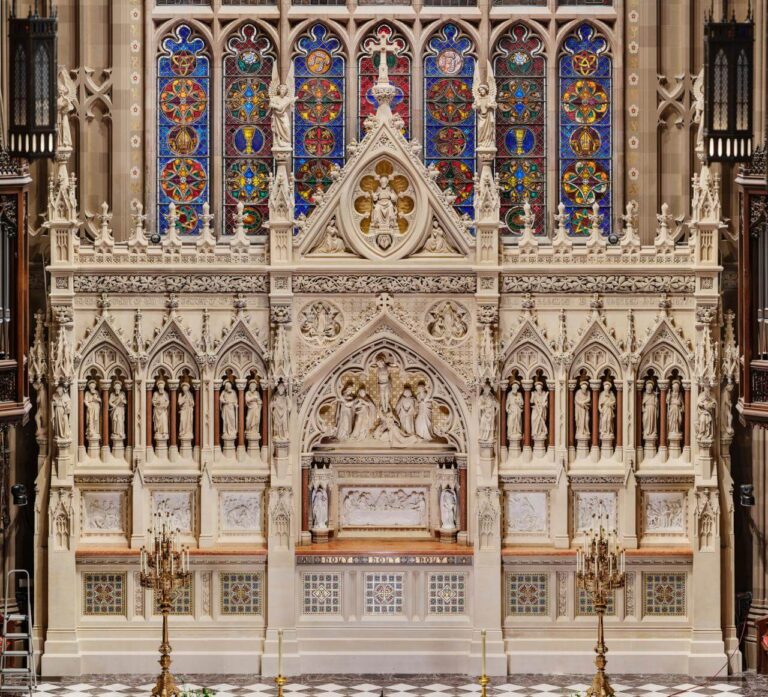
This doesn’t necessarily look like something that was built in a few years in the mid-1800s. It looks much older. And looks as if it took much more time, patience, and dedication to construct in such an intricately ornate fashion. Almost like it wasn’t Gothic Revival style, but… Gothic style. I’ve been unable to locate any construction photos from the 1800s to corroborate this story definitively that it was assembled at that time. Some speculation and deeper research into possibly older origins of this standing structure feels warranted.
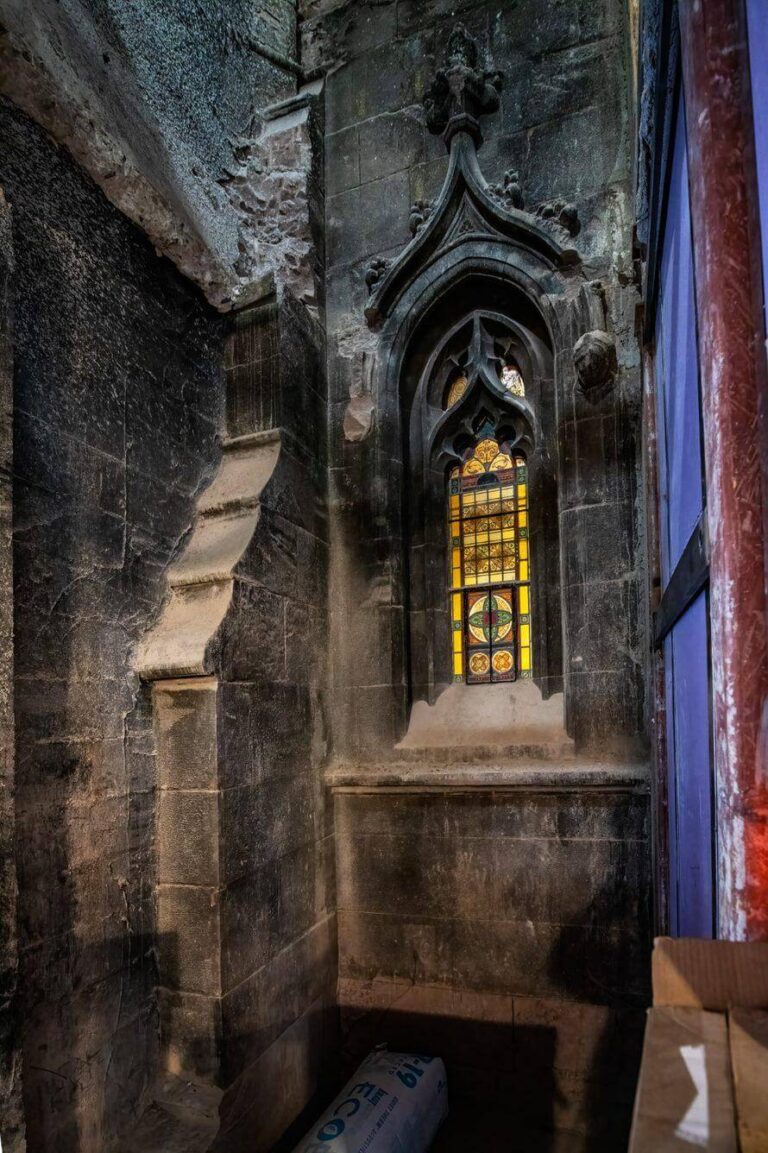
Dare I postulate that many of these carved fixtures that make up the Church were imported to New York City hundreds of years ago, and simply incorporated to an existing structure to quickly recreate something overseas? Is it possible the third and current church actually has many of the original 1600s elements incorporated into the architecture still? Don’t even get me started on the New York City Public Library. There’s so many examples like these.
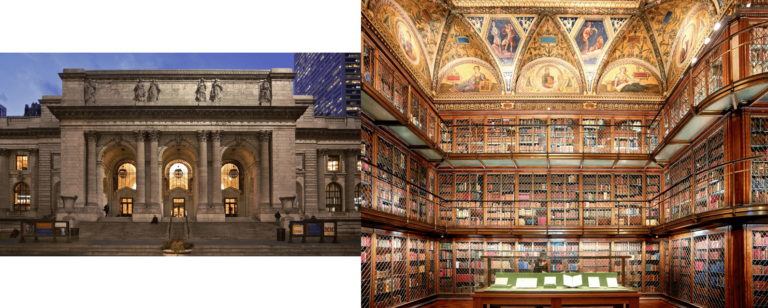
Unpause.
Photographs and Illustrations Before Demolition
As for very early photographic records, photography of course had not yet been invented during the 1600s, so there are no photographs of New Amsterdam before the buildings were demolished. However, there are early illustrations and engravings of the city that provide some visual record of its layout and architecture. For instance:
Dutch artists and cartographers, including those who accompanied explorers or worked with the Dutch West India Company, created detailed maps and etchings of New Amsterdam. These can give us insight into the city’s appearance before the English takeover. One of the most famous early depictions is an etching from 1650 that shows the Manhattan skyline as it appeared during Dutch rule, with Fort Amsterdam and the surrounding settlement.
Some reconstructed models of New Amsterdam’s early streetscapes exist, often used in museums or exhibits to show what the city might have looked like during the Dutch era. One example is the model housed at the New York Historical Society, which shows a detailed view of New Amsterdam around 1660, based on historical research and engravings.
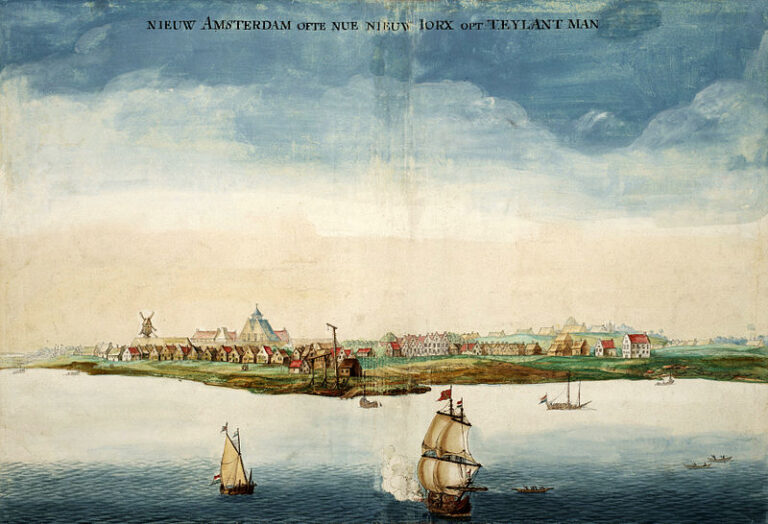
Influence of the English on Architecture and Decoration
When the English took control of New Amsterdam in 1664, they made several changes to the city’s architecture and urban design. While the Dutch buildings in New Amsterdam were functional and straightforward, the English were more focused on consolidating power and asserting their dominance, which likely included the importation of ornate elements to decorate their newly-built or repurposed structures.
The English, in general, favored symmetrical designs and more formal aesthetics. As they took over, some of the Dutch buildings were repurposed, especially those that had been used for government or military purposes. In many cases, the English would have modified existing Dutch structures, adding elements to make them fit more into the English architectural style.
The English did indeed bring ornate architectural elements to New York. Imported building facades, decorative stonework, and furnishings from England and other parts of Europe were likely used to enhance the formal appearance of newly constructed buildings, particularly those built for government or wealthy merchants. Wealthier English settlers might have also sought to create homes that mirrored the grandeur of English estates.
It’s seemingly obvious. If it takes years for an Italian sculptor to master the craft of carving one lifesize marble statue, how were unskilled laborers creating acres-worth of ornately stone carved pillars across an entire continent in a matter of years? It’s starting to seem more likely these were removed from elsewhere and imported. Or even, had already been standing here for quite some time.
As the English made their mark on the city, adaptive reuse was common. Buildings constructed by the Dutch were repurposed, and the English likely added English-style ornamentation—such as brick facades, stone carvings, and more formal window placements—to these buildings. Over time, English styles like Georgian architecture began to dominate, and many of the original Dutch features were replaced or remodeled. Again, this is the 1600s we’re talking about!
Okay, What Am I Getting At Here?
Most of the original Dutch buildings in New Amsterdam have not survived to the present day due to urban growth, fires, and eventual demolitions, but there are some remnants and a rich legacy in the form of early engravings, models, and architectural styles. The English did import ornate decorations and design elements, adapting Dutch structures to fit the more formal English architectural style while asserting their dominance in the region. While the actual original buildings may be gone, their influence can still be traced in the city’s development and in some surviving Dutch-influenced and English-influenced architecture, particularly in later residential styles.
This gives me hesitation that what we’re told about so many buildings in the United States being constructed during the 1800s isn’t the entire story. I can understand the logic behind wanting to play down earlier Dutch, and especially English, architectural achievements in the New World. Once the land was established to be the United States of America, this young country would’ve wanted a narrative of powerful, hardworking, resourceful and resilient people to encourage all that this new experiment here was going to work really well, if only we all just believe in it and in ourselves. It would be a bit deflating to the new settlers to feel like we’re just occupying stolen land and structures from the empire we just defeated, as if that inconvenient fact wasn’t present enough already with the involvement of the Indigenous Peoples of America.
A narrative of people who pulled up their bootstraps and built this nation from scratch is just such a better story to tell to ramp up consolidated patriotism, during a time when the people needed a message of unification. So then maybe these structures had their story slightly altered, rewritten, and became our feats of strength and achievements instead. If you work hard enough, you can achieve the American dream. Well, hard work… and also you might have to rob some people along the way like VOC did, the first multinational corporation, and steal credit for someone else’s work to build up capital and a reputation to generate income. Perhaps that’s the more accurate portrayal of the American Dream. Don’t get me wrong, I love this country and I am a proud American. But let’s be real about our past.

